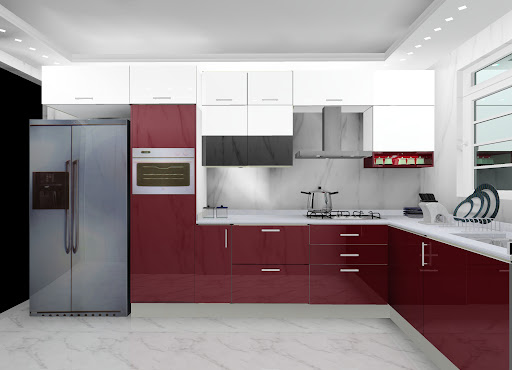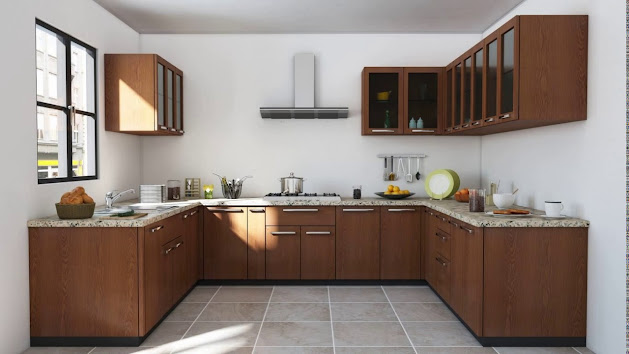The Most Typical Modular Kitchen Designs
It's a major step, not to mention a big expense, to plan your modular kitchen. Due to unique limitations, the layout of your kitchen will assist you in deciding where different components of the kitchen will be put. The sink, for example, will be closest to the water outflow. Because most of us live in apartments, we don't have the luxury of starting from scratch and creating any layout we like, the main design of our kitchen is likely to be determined by the builders. Nonetheless, when designing the kitchen, try to keep the 'Golden Triangle' in mind as much as possible. Modular kitchen interior design
The Types of Modular Kitchen Layouts are as follows:
The L-Shaped, Straight Line,
U-Shaped, Parallel or Galley, Island, and Peninsula are the six most prevalent
modular kitchen layouts; each has its own merits and uses the work triangle
differently.
1. L-Shaped
Modular Kitchen Layout
One of the most typical kitchen
layouts is this one. Because it maximises the available floor space, the L-shaped
Modular Kitchen plan is suitable for smaller households. It provides ample
storage and allows you to fit a small dining table into your kitchen with ease.
2. Straight
Modular Kitchen Layout
Unlike previous
kitchen layouts, this one doesn't have a work triangle; instead, the workflow
is built on a straight line. This plan is great for studio and loft flats since
it minimises cooking space while retaining maximum efficiency.
3. U-Shaped Modular Kitchen Layout
You might be
able to fit a U-shaped kitchen layout in your home if you have a spacious
kitchen. This design features the most efficient work triangle as well as the
largest storage space (with plenty of upper, lower cabinets and tall units as
well). There will also be lots of counter space, making it ideal for multiple
people to utilise the kitchen at the same time.
4. Galley Kitchen Layout or Parallel Shaped Kitchen
In terms of
cooking, the parallel kitchen is probably the most efficient layout. It may be
divided into 'wet' and 'dry' workspaces since it has two long working areas
that face each other. It has plenty of counter space and storage, as well as
enough of freedom for movement. The parallel kitchen is adjustable to your
needs and suited for most types of residences. Modular wardrobe manufacturers
5. Modular Kitchen Layout with an Island
Having an island
kitchen is a dream come true for many individuals! If you have the space, it's
a lovely, contemporary option. It combines a straight line or L-shaped kitchen
type with a separate island area. The island can be used as an additional
counter space, a breakfast nook, a bar counter, or a baking nook. It can also
come with a sink and a stovetop. This kitchen arrangement is perfect for open
plan living and entertaining, with two opposing working surfaces and storage
spaces.
These kitchens
become the heart of the home, where the entire family gathers to cook, eat, and
speak, due to their various purposes. Modular Furniture Designers
6. G-Shaped or Peninsula Modular Kitchen
A peninsula
kitchen layout, like an island kitchen, includes a free-standing workplace that
serves as an additional counter, work or entertainment area. This peninsula,
unlike an island, is connected to the main workstation, making it accessible
from three sides rather than four. The peninsula, which is often regarded the
optimum configuration for households with tiny kitchen areas, offers all of the
benefits of an island worktop while taking up less floor space.






Comments
Post a Comment