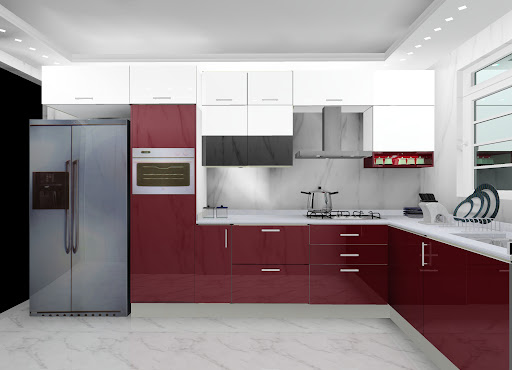Modular Kitchen Interior Design

Modular kitchens have become increasingly popular in recent years due to their sleek, modern design and efficient use of space. A modular kitchen is a pre-manufactured set of cabinets, drawers, and shelves that can be assembled in a variety of configurations to fit the specific needs of a homeowner. Here are some things to consider when designing a modular kitchen interior . Layout and Space Planning The layout of your modular kitchen is crucial to the overall functionality of your space. When designing your modular kitchen, you should consider the placement of appliances, countertops, and storage solutions. A well-planned kitchen should have an efficient work triangle between the stove, sink, and refrigerator, allowing for easy movement and accessibility. It's also important to consider the available space you have for your kitchen. A modular kitchen can be designed to fit any size and shape of a room. By choosing the right configuration and placement of cabinets and storage s...

