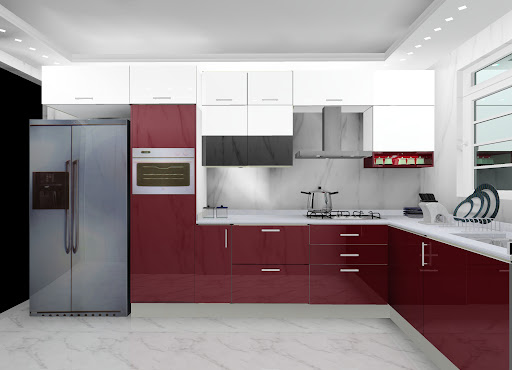The Most Typical Modular Kitchen Designs

It's a major step, not to mention a big expense, to plan your modular kitchen. Due to unique limitations, the layout of your kitchen will assist you in deciding where different components of the kitchen will be put. The sink, for example, will be closest to the water outflow. Because most of us live in apartments, we don't have the luxury of starting from scratch and creating any layout we like, the main design of our kitchen is likely to be determined by the builders. Nonetheless, when designing the kitchen, try to keep the 'Golden Triangle' in mind as much as possible. Modular kitchen interior design The Types of Modular Kitchen Layouts are as follows: The L-Shaped, Straight Line, U-Shaped, Parallel or Galley, Island, and Peninsula are the six most prevalent modular kitchen layouts; each has its own merits and uses the work triangle differently. 1. L-Shaped Modular Kitchen Layout One of the most typical kitchen layouts is this one. Because it maximises the ava...